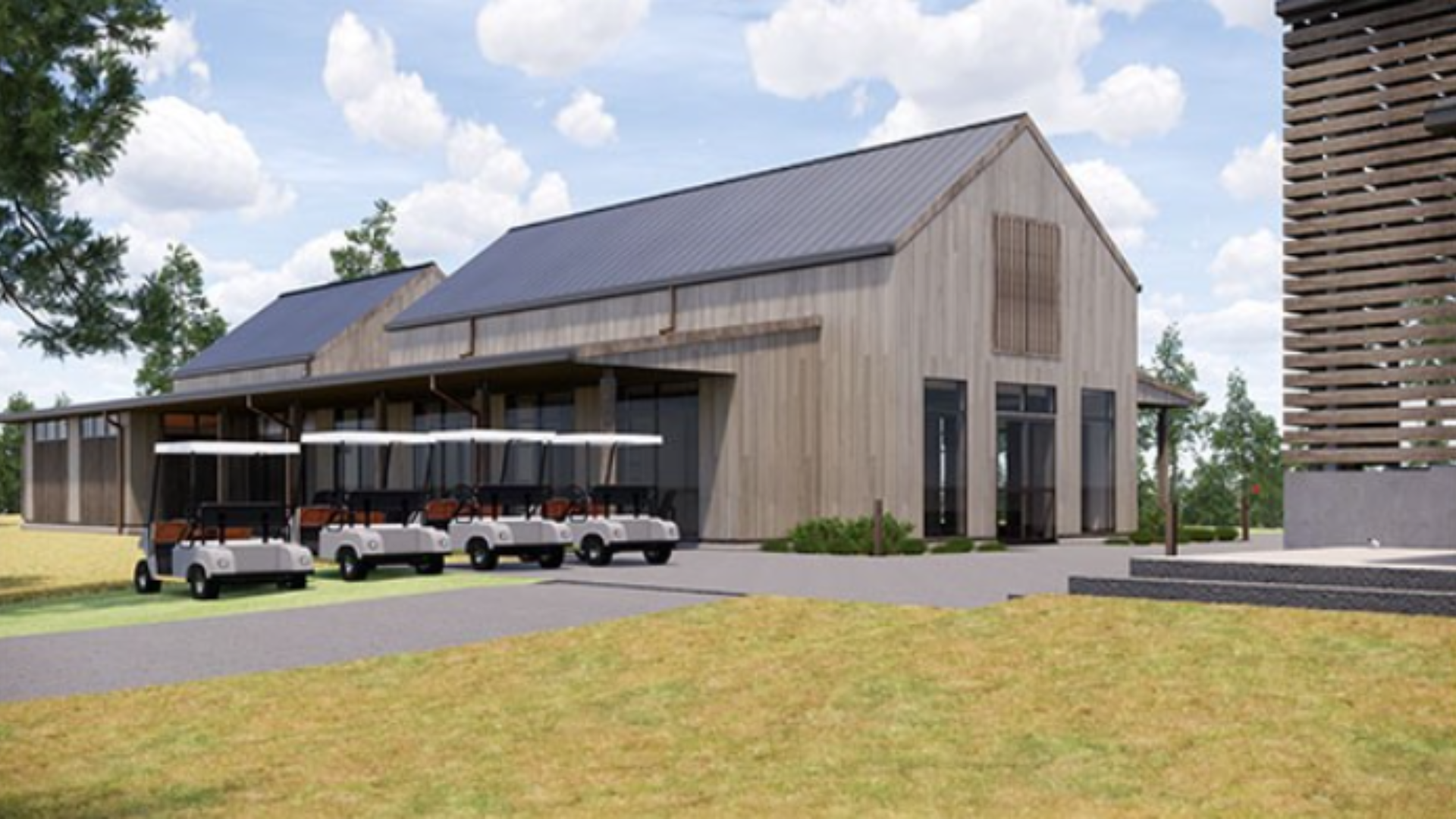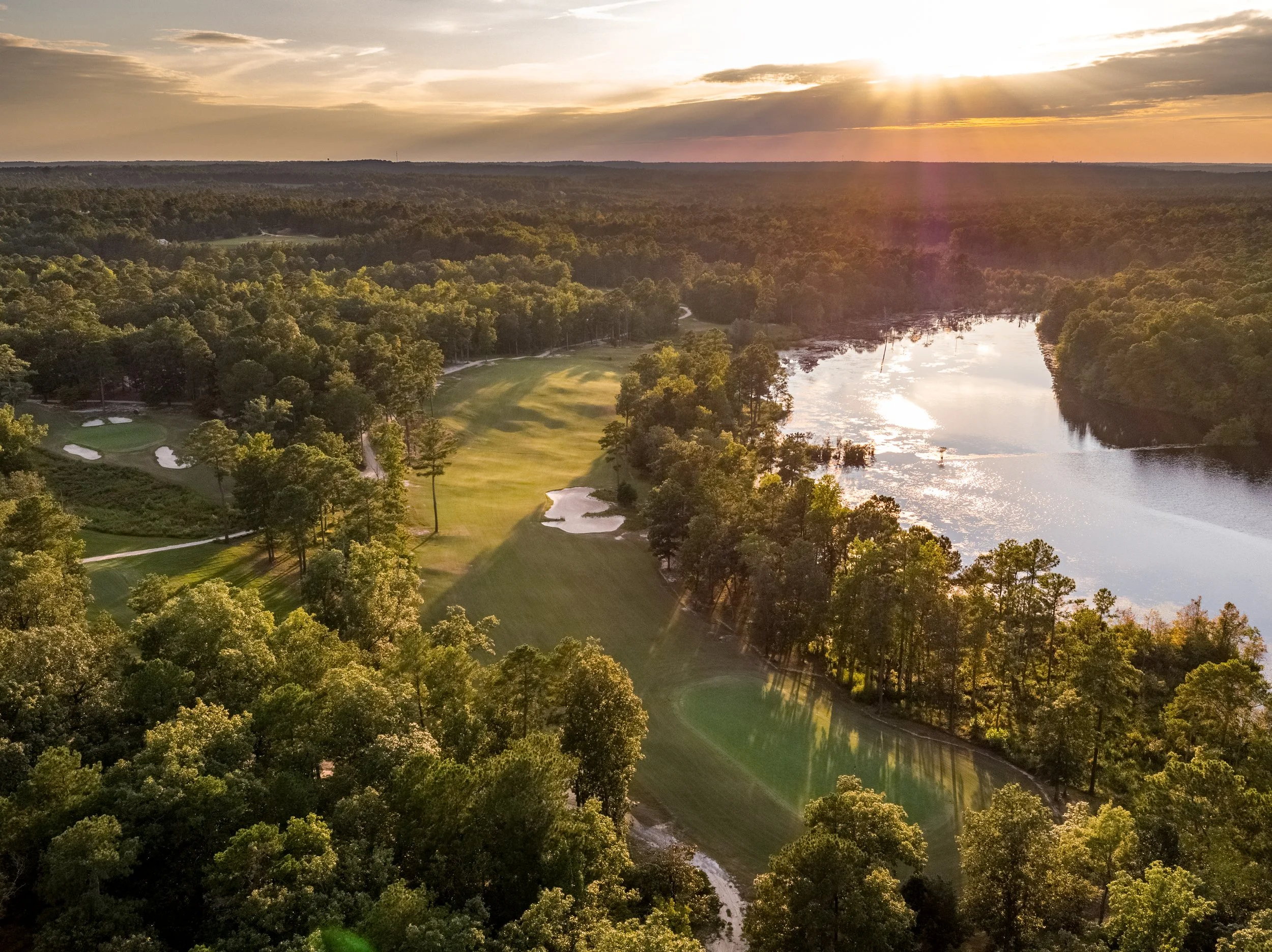Breaking Ground at Dormie Club: Completely redesigned clubhouse, standalone pro shop, and 15 cottages
We’re excited to announce groundbreaking on the long-awaited, large-scale renovation of Dormie Club.
The all-new clubhouse with underground cart parking, standalone pro shop, and cottages were designed to capture the aesthetic of tobacco barns found throughout rural North Carolina, reflecting the rustic, secluded nature of the club’s golf course and its surrounding environment. Nestled into the rolling landscape, the new structures offer stunning views of the course, contemporary yet warm interiors, and exteriors featuring brick, stone, and cedar.
Clubhouse
Inside each building, warm, inviting colors, and indigenous materials welcome members to relax and unwind. The clubhouse features a spacious dining room anchored by a large two-sided fireplace and vaulted ceilings. For those occasions where more privacy is desired, members can enjoy the private dining room with its adjacent exterior patio as well as private tastings and parties in the circular wine room. The cozy lounge welcomes members in with bar, table, and soft seating options as well as a two-sided fireplace that opens to the adjacent outdoor patio. Both the lounge and dining room offer views of the 18th green, with seating capacity of up to 150.
Golf Shop
Executive cottage, one of three lodging options
Sixty beds across three lodging options are located a short golf cart ride from the clubhouse, set into the hilly landscape. Each of the ten standard cottages features four bedrooms with private bathrooms, vaulted great room space with snack area and 55” TV seating area, and an exterior patio with course views. Four executive cottages include four bedrooms and private bathrooms with steam shower function, a kitchenette and seating area perfect for cards or board games, and a separate TV lounge space with gas fireplace, course views, and an exterior patio. The largest of the cottage offerings is the owner’s cottage. This two-story cottage features four bedrooms with private bathrooms and steam showers, and a kitchenette and dining space connecting to an exterior deck that overlooks the lake next to the #5 fairway. The lower level showcases an entertainment area equipped with bar, TV lounge, golf simulator, and on-grade patio.
For more information, see the recent press release on the groundbreaking.


















